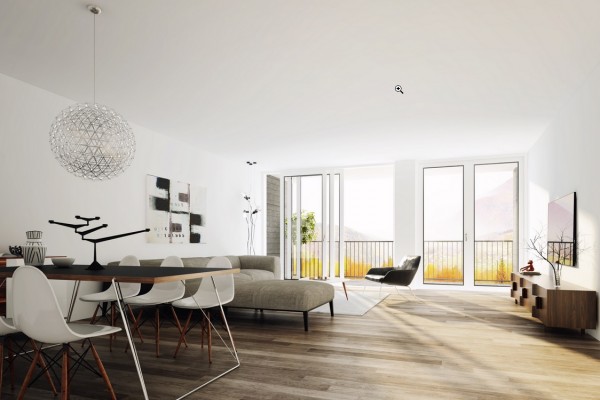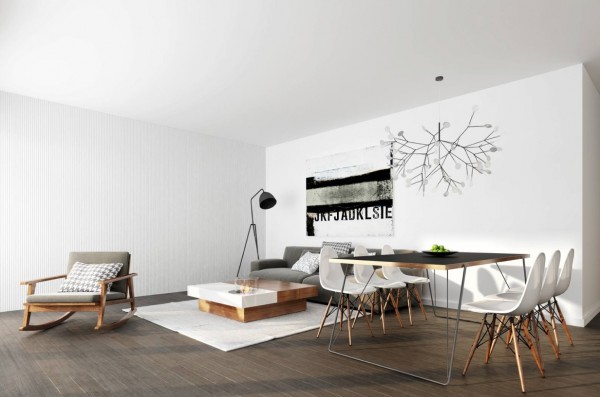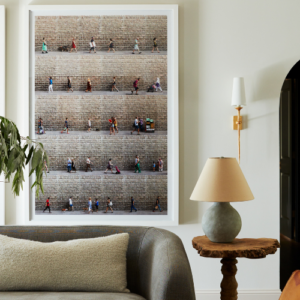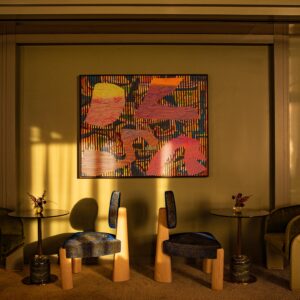How-To
Decorating with Open Plan Spaces
Decorating in open plan spaces can be at once freeing and daunting. ‘Freeing’ because there are limitless options for the furniture plan in delineating the spaces for different living purposes. ‘Daunting’ for the same reasons since the “canvas” is so large and unrestricted, sometimes its difficult to decide where each “room” begins and ends.
Interior designers often use rugs and lighting to separate the different areas of the space. Art can be an inspired way to define the spaces as well. As illustrated in the room below, the artwork resides above the sofa in the living room and the dining room showcase a statement light fixture. A standing sculpture could also lend itself to creating a space break in the large room.
To begin your furniture layout for your open plan room, start with where you would like your sofa or favorite seat in the house to face. If your sofa must face a wall where the TV is to be installed then that could be your starting point. Others prefer to focus on how the dining table should be oriented for the ease of entertaining and its proximity to the kitchen. Once this is determined, then the decorative elements such as rugs, light fixtures and a great work of art will help in the final composition.
Ready to start?











